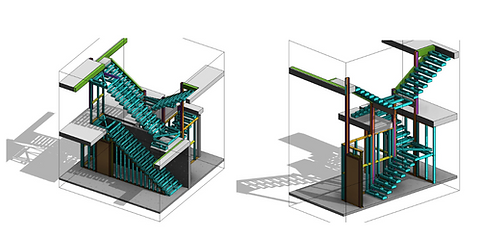
LGS (Light Gauge Steel)
We provide precision-driven engineering and detailing for cold-formed steel (CFS) and light-gauge framing systems, suitable for a variety of structural and architectural applications. These systems are ideal for load-bearing walls, floor joists, curtain walls, and roof trusses.
-
Load-Bearing Structural Analysis & Design
Engineering analysis and design of cold-formed steel framing elements for load-bearing walls, floors, and roofs in compliance with local codes. -
Curtain Wall / Infill Facade Design & Drawings
Design and detailing of non-load bearing exterior curtain wall systems and interior partition walls, ensuring structural coordination and clarity. -
Indicative Design Documentation
Preparation of preliminary design documents to establish structural layout, member sizes, and construction feasibility for coordination. -
3D Structural BIM Modeling
Creation of accurate Building Information Models using Revit and other platforms for structural coordination, clash detection, and fabrication. -
Shop / Fabrication Drawings
Detailed 2D drawings with member tags, dimensions, and connection details for shop-level fabrication and assembly of light-gauge framing systems. -
FrameCAD & Howick Machine Files
Generation of machine-ready output files compatible with FrameCAD and Howick roll-forming machines for automated production. -
Design Development Support
Structural support during the design phase to finalize framing layouts, member sizing, and optimize structural performance. -
Miscellaneous Metals Framing Solutions
Engineering and detailing of secondary framing components including headers, sills, bracing, and unique framing conditions.
.png)
.png)
.png)